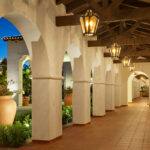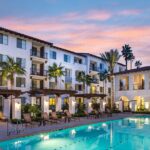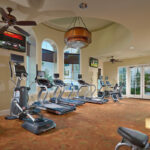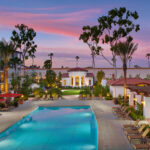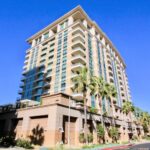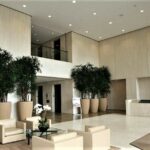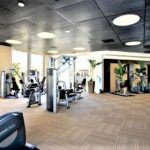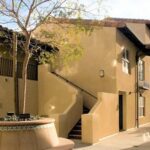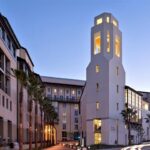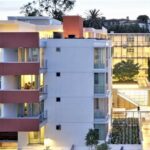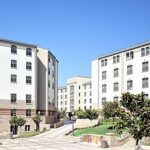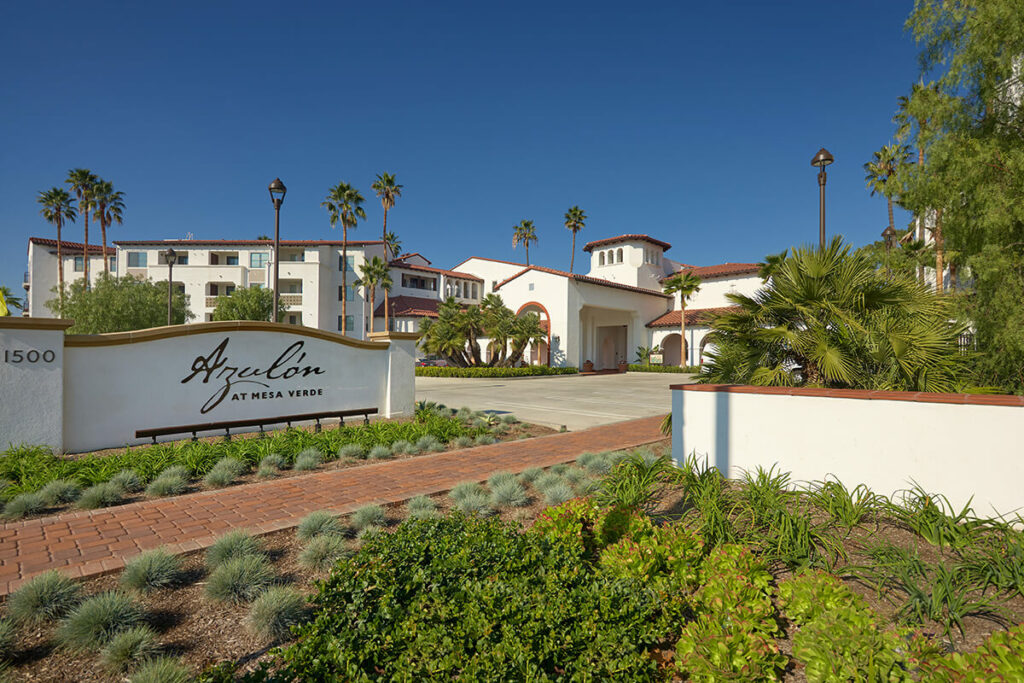
Azulon at Mesa Verde Apartment Complex
Location: Costa Mesa, CA
Size: 200,000 sq. ft.
The Azulon at Mesa Verde Luxury Apartment Complex project consisted of the design and construction of new resort inspired 55+ Apartment Community with custom apartment units, clubhouse, library, lounge, demonstration kitchen, theater/screening room, billiard/game room, pool, spa, fitness center, craft studio, barbecues, outdoor dining patios, fireplaces, walkway paths, parking, and garages. FBA provided Electrical Engineering, Architectural Lighting Design, Telecommunications Systems, and Fire Alarm Design.
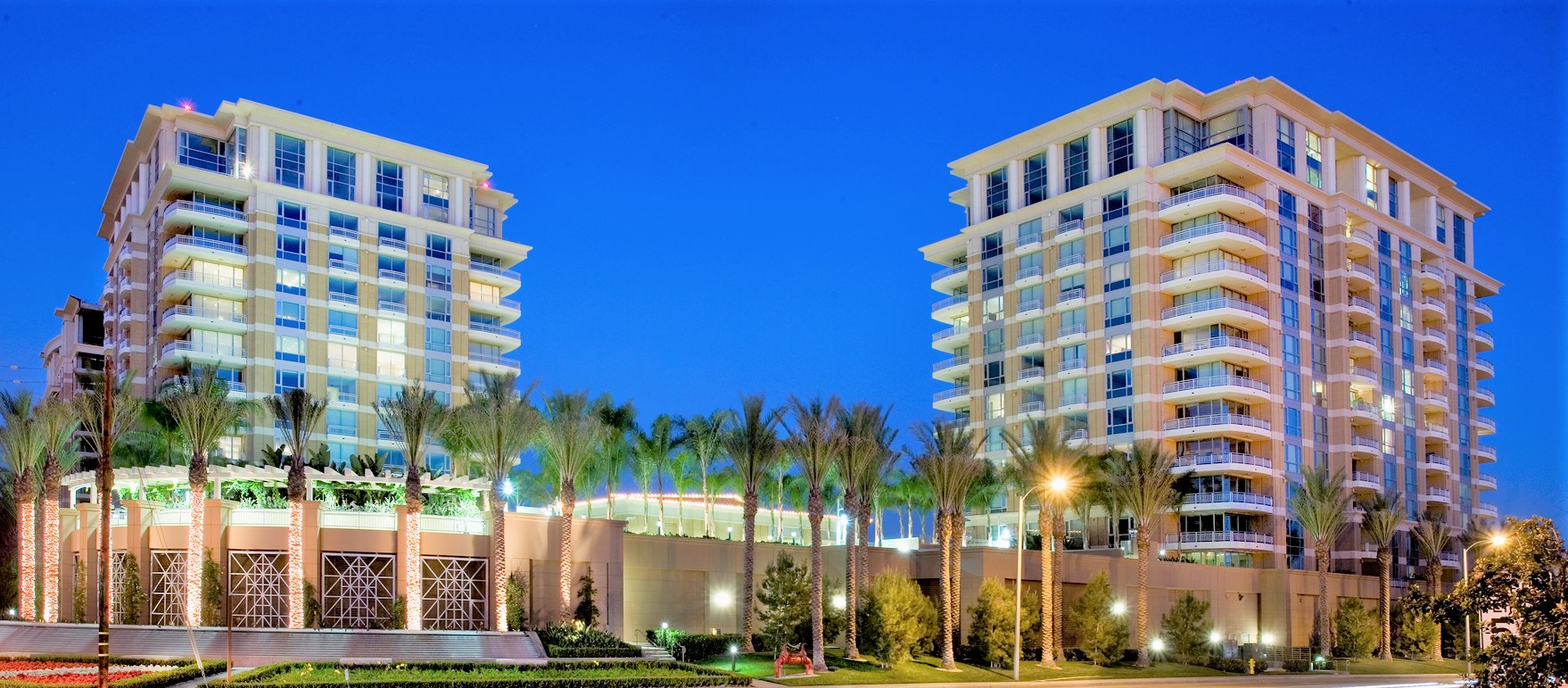
The Plaza
Location: Irvine, CA
Size: 500,000 sq. ft.
The Plaza project consisted of the design and construction of two new 13-Story Condominium Towers (101 units each), with lobby, reception desk, conference room, recreational multi-purpose room, multimedia entertainment center and kitchenette. Made up of one-, two- and three-bedroom single-story units with balconies, and eight two-story townhome-style pent-houses. Amenities include pools, spa, fitness center, locker rooms, massage room, steam rooms and 3,500 sq. ft. retail shops with 2-levels of parking below. FBA provided Electrical Engineering, Architectural Lighting Design, Telecommunications Systems, and Fire Alarm Design.
LEED Gold
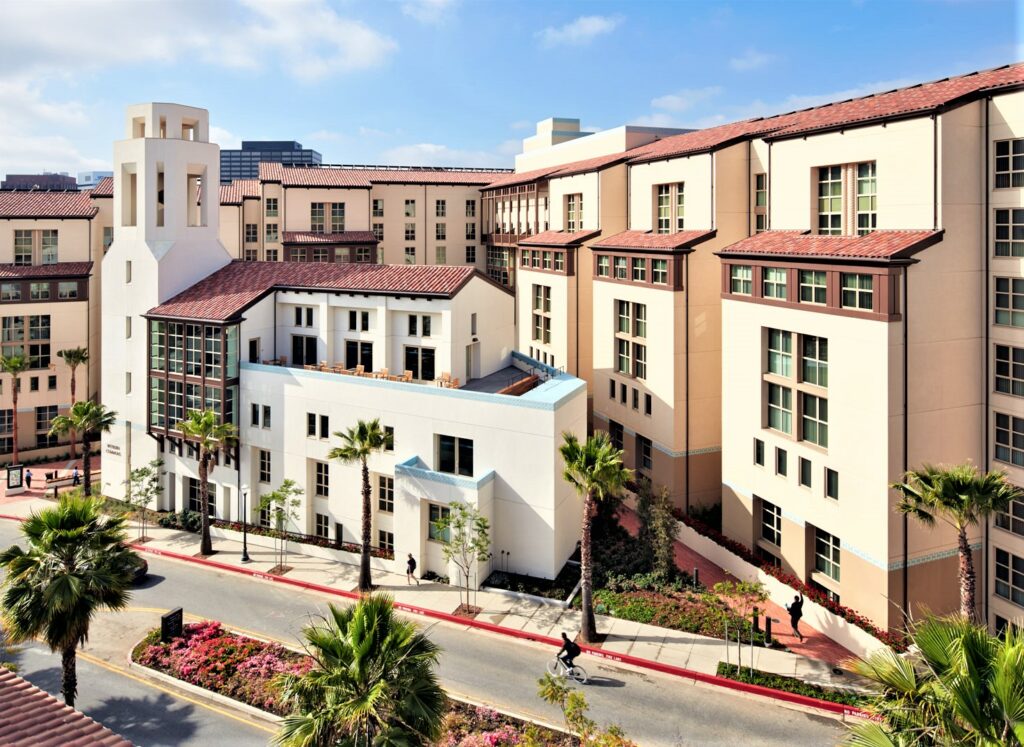
UCLA Southwest Campus Housing
Location: Los Angeles, CA
Size: 591,100 sq. ft.
The UCLA Southwest Campus Housing project consisted of the design and construction of seven new 4-story apartment buildings, consisting of 840-student housing units, built over a 2-level semi-subterranean parking garages. Three similar building types and eighteen typical unit types ranging from studios to 2-story, two-bedroom townhouses. Parking for 1,380-cars and laundry facilities. Amenities include ancillary facilities, common areas for social and recreational functions, an exercise facility, workshops and other academic related functions, administrative space, a maintenance shop, and convenience store. FBA provided Electrical Engineering, Architectural Lighting Design, Telecommunications Systems, and Fire Alarm Design.

