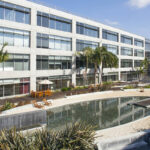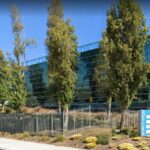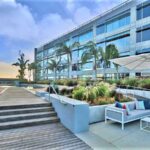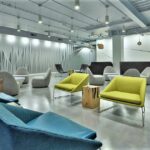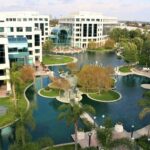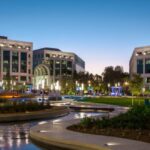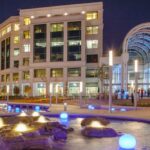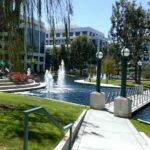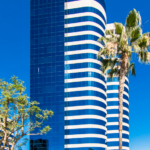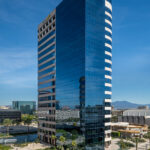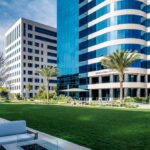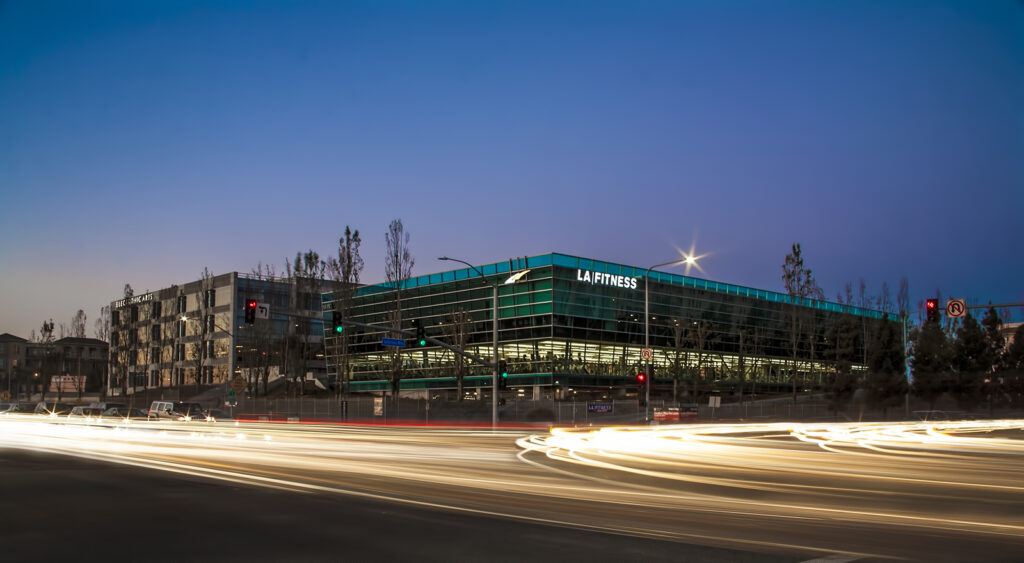
Water’s Edge
Location: Playa Vista, CA
Size: 183,000 sq. ft.
The Water’s Edge project consisted of the design and construction of a new shell and core 2-story office building and a 4-story office building with 2-levels of parking below for 459 cars. FBA provided Electrical Engineering, Architectural Lighting Design, Telecommunications Systems and Fire Alarm Design Services.
LEED certification
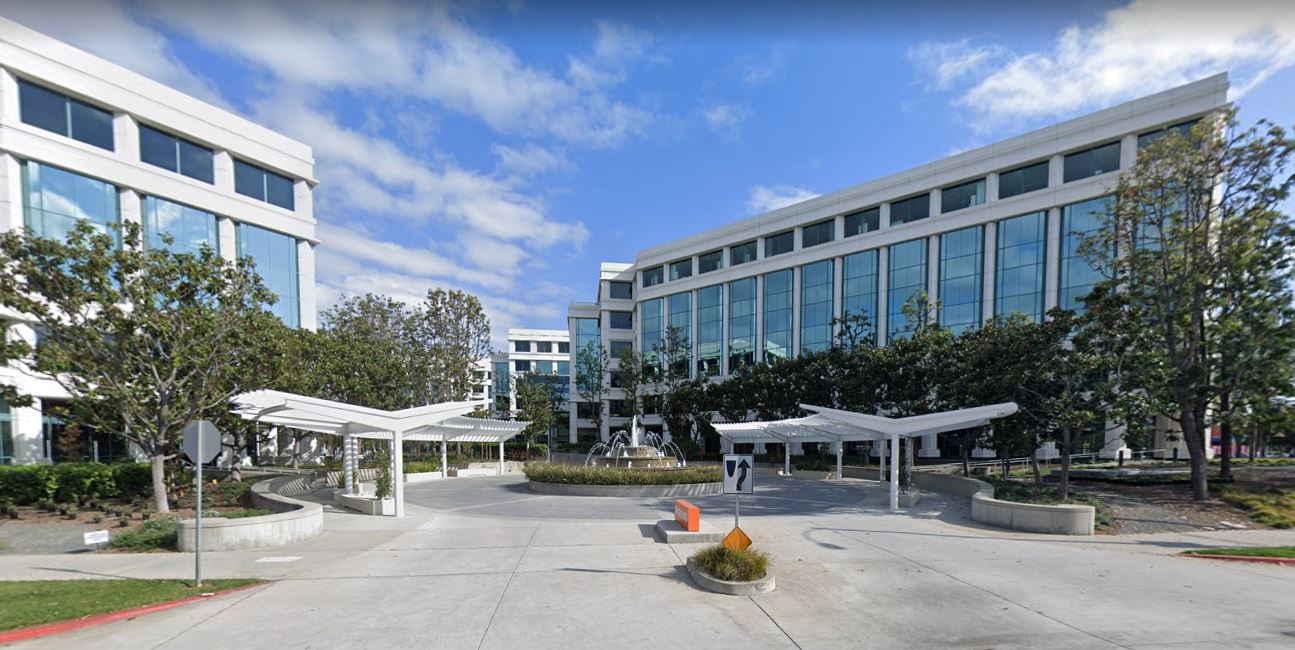
Water Gardens Office Building Complex
Location: Santa Monica, CA
Size: 1,200,000 sq. ft.
A 6-Story buildings, 1,200,000 sq. ft. with 45 acres below grade parking structure
- 17-acre property
- 8-buildings (six 6-story structures and two 5-story structures) that total a whopping
- 1.27-million square feet of office space.
- LEED Gold
Specifically, OTL handled the mechanical, recirculation, water quality and electrical components of four water features, including:
- the gateway fountain
- the 470-foot long river feature, which forms a connection between the gateway entry point and the courtyard
- the courtyard’s focal point boulder fountain
- the courtyard accent fountain
Part of the design included a long, linear urban stream feature, constructed with very little slope to create a slow-moving, meandering water effect. The bottom of the stream was textured to maximize the water’s character at minimal flow rates. This texture, which was identified through a mock-up process, ensures that the stream looks great and the water has visible ripples while allowing the streams to use smaller, more energy-efficient pumps.
Running plumbing between the new water features and the previous lake’s equipment room (which was entirely re-outfitted for the new project) was particularly challenging on this project due to the quantity of non-fountain mechanical and utility systems that were already located in the parking garage.
Sustainability was a primary focus for this project. Through sustainable construction and design, the team was successful in reducing annual water consumption by half, which in turn decreases operating costs for the property owner.
OTL worked closely with Morley Builders and the project’s engineering team to route pipe through the garage, suspended from the ceiling, to ensure that the fountain plumbing did not conflict with other utilities while meeting the fountain plumbing performance specs.
OTL worked closely with the design team to identify and install a lining system that proved successful for the project. Part of OTL’s lining installation scope included successfully converting an existing square PVC liner for reuse in the new round gateway fountain, which offered significant cost savings for the project owners.
The Water Garden earned a LEED Gold-EB certification, and is located at 2425 Olympic Boulevard in Santa Monica, California.
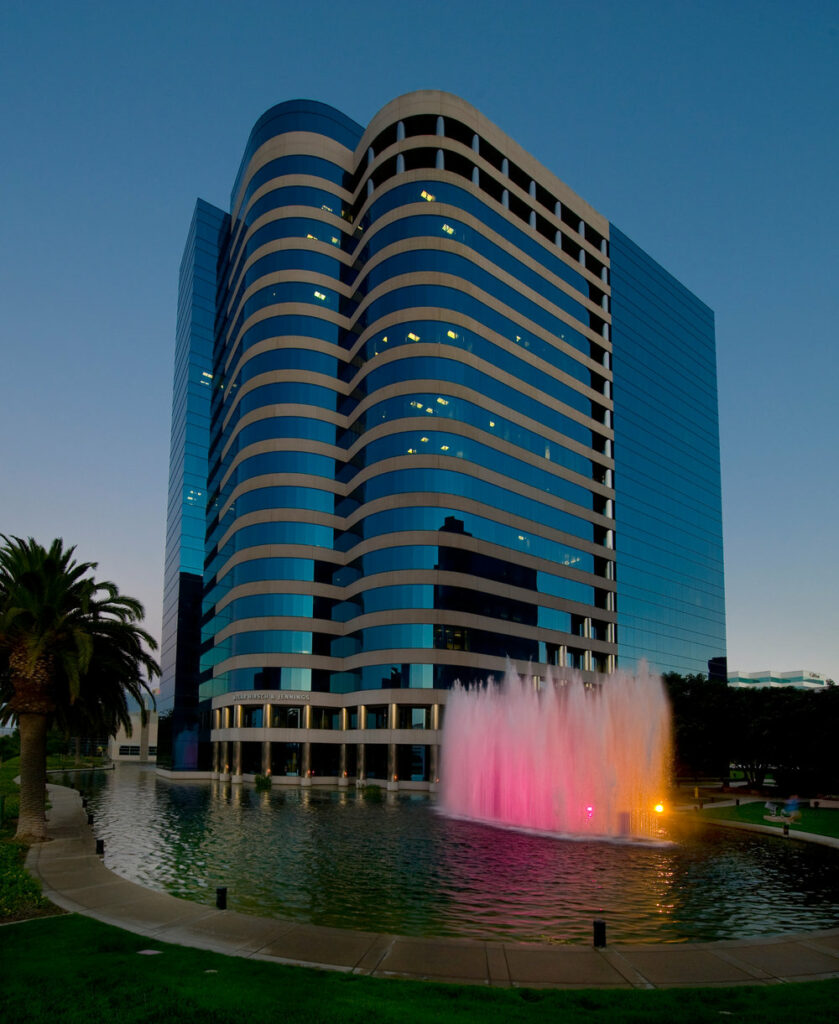
Lakeshore Towers
Location: Irvine, CA
Size: 805,000 sq. ft.
The Lakeshore Tower project consisted of the design and construction of a new 19-story office building with suites, meeting rooms, lounges, dining facility and fitness center. FBA provided Electrical Engineering, Architectural Lighting Design, Telecommunications Systems and Fire Alarm Design Services.
18-Story Office Building, 400,000 Sq. Ft.
10-Story Office Building, 275,000 Sq. Ft.
5-Story Office Building, 130,000 Sq Ft.
7 levels above grade, 989 parking stalls, 595,000 Sq. Ft.
Amenities
- Parking
- Fitness Center
- Onsite Staff
- Phone Booths

